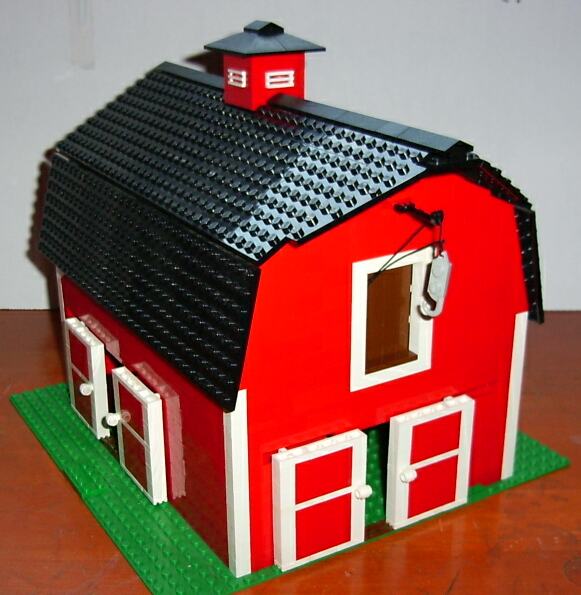Description
This model of the classic North American red barn is a perfect match for the farmhouse. Farmer Sam, who showed us around the farmhouse when we visited, is happy to take us on a tour of the barn. We’ll head in through the big sliding doors at the end of the barn. Above us is the hayloft door, where at haying time the big bales are swung from the wagon into the loft using the crane hook hanging from the hoist beam.
Look at what’s inside!

 Inside the barn are four stalls with mangers, built into the framework of the big old posts and beams, black with age overhead. There’s a small window over each stall, another pair of large sliding doors in the side wall, and a small “people door” at the far end.
Inside the barn are four stalls with mangers, built into the framework of the big old posts and beams, black with age overhead. There’s a small window over each stall, another pair of large sliding doors in the side wall, and a small “people door” at the far end.

 Up the stairs is the hayloft. In former times when many farmers grew a diversity of crops, including their own grain, the wooden floor down the centre was the threshing floor. On either side are the storage areas for the hay, held back by a low wall at each side, and at the far end, the grain room where the grain itself was stored.
Up the stairs is the hayloft. In former times when many farmers grew a diversity of crops, including their own grain, the wooden floor down the centre was the threshing floor. On either side are the storage areas for the hay, held back by a low wall at each side, and at the far end, the grain room where the grain itself was stored.

 Here’s a good view of the big gambrel roof and the cupola. Back when airplanes flew low enough to read messages on barn roofs, several companies approached Sam wanting to place adverts on the roof, but he always said no, he preferred his roof to be like himself – saying little.
Here’s a good view of the big gambrel roof and the cupola. Back when airplanes flew low enough to read messages on barn roofs, several companies approached Sam wanting to place adverts on the roof, but he always said no, he preferred his roof to be like himself – saying little.
Customer comments…
I’d like to point out some or the (in my humble opinion) most attractive and clever ideas:
A feeding trough that runs along the life stock boxes, and the set of windows likewise.
The timber support for the attic floor is depicted as it would work in a real wooden building. Furthermore, this is separated from the floor with tiles, so it’s “showable” for appreciation.
The custom constuction of the sliding doors and the attic/hoist door. Ever since those marvelous “plate steel” custom doors of the “Factory”-kit I know you have a great talent for inventing such doors, and the “Classic Red Barn”-kit would definitely not have been the same without it’s white-trimmed sliding doors.
The nicely simulated haystack and the cute ventilation hood give your design a real finishing touch.
Manfred Moolhuysen, Amsterdam, The Netherlands
 Morphing back from our minifig selves into the real world, here are the components of the barn. The main section includes the lower floor, stalls, and end gable walls. The upper hayloft floor slides into place between the gables (making sure the hayloft door is closed, or it will pop off its hinges!) and settles down on its supporting beams. The ridge beam and cupola fit between the gable peaks, the hoist support fits at one end over the hayloft door, and the two sides of the roof fit between the ridge beam and the side walls.
Morphing back from our minifig selves into the real world, here are the components of the barn. The main section includes the lower floor, stalls, and end gable walls. The upper hayloft floor slides into place between the gables (making sure the hayloft door is closed, or it will pop off its hinges!) and settles down on its supporting beams. The ridge beam and cupola fit between the gable peaks, the hoist support fits at one end over the hayloft door, and the two sides of the roof fit between the ridge beam and the side walls.
Build your own Classic Barn
You can build this model yourself using Lions Gate Models’ high quality instructions.












Reviews
There are no reviews yet.