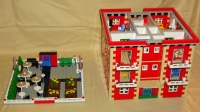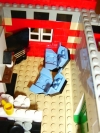Description
If your town or city layout is a little short of places to live, this model adds 5 LEGO apartment homes all in one building which I’m sure your minifigs will appreciate. The basic building consists of three completely detailed floors and a roof garden. The LEGO building instructions for the model are very complete, fully detailed, and take you step-by-step through the construction process in full color. You can use them on your computer screen or print them out, your choice.
 The middle and top floors each contain two one-bedroom apartments, as well as the stairs and hallway, and each apartment, while retaining the same floor plan, has slightly different kitchen layout and completely different furnishings. All have living/dining room with fireplace, kitchen, bathroom, bedroom, and a balcony off the bedroom. The ground floor has a one-bedroom apartment; foyer with mailboxes, bulletin board and table for newspapers and flyers; office; laundry room with washers and dryers; and a combined boiler room and workshop.
The middle and top floors each contain two one-bedroom apartments, as well as the stairs and hallway, and each apartment, while retaining the same floor plan, has slightly different kitchen layout and completely different furnishings. All have living/dining room with fireplace, kitchen, bathroom, bedroom, and a balcony off the bedroom. The ground floor has a one-bedroom apartment; foyer with mailboxes, bulletin board and table for newspapers and flyers; office; laundry room with washers and dryers; and a combined boiler room and workshop.
Customer comments…
All I can say is: WOW! The apt. is absolutely 110% excellent. You did a GREAT job …Thank you very much!!!!!”
Mike Southgate, CA, USA
 All the floors and the roof garden are removable for access and play. And you can build as many middle floors as you like, to make a really huge apartment building!
All the floors and the roof garden are removable for access and play. And you can build as many middle floors as you like, to make a really huge apartment building!
 The roof garden itself features a wind- and privacy-break of small trees in a planter along one side, umbrella-sheltered tables and chairs for outdoor eating, a large barbeque with opening lid, flower planters, an open area for kids’ play with a bench for Mom or Dad, and “solar-powered” lighting along the walkways.
The roof garden itself features a wind- and privacy-break of small trees in a planter along one side, umbrella-sheltered tables and chairs for outdoor eating, a large barbeque with opening lid, flower planters, an open area for kids’ play with a bench for Mom or Dad, and “solar-powered” lighting along the walkways.
Look at what’s inside!
Five fully detailed apartments
 These pictures show just a sampling of the many interior details. With 5 different kitchens, 5 living rooms and 5 bedrooms, there are plenty of details! Here you can see a view through a bathroom door (all bathrooms have a WC, hand basin and shower).
These pictures show just a sampling of the many interior details. With 5 different kitchens, 5 living rooms and 5 bedrooms, there are plenty of details! Here you can see a view through a bathroom door (all bathrooms have a WC, hand basin and shower).
 Here’s a kitchen, this one especially tricksy with tile “doors” on the fronts of the cabinets…
Here’s a kitchen, this one especially tricksy with tile “doors” on the fronts of the cabinets…
 …and an opening wardrobe in one of the bedrooms. You can just see in the lower left corner of the bedroom picture, the top of a radiator. All apartments have a radiator for heating, served by the “steam boiler” on the ground floor.
…and an opening wardrobe in one of the bedrooms. You can just see in the lower left corner of the bedroom picture, the top of a radiator. All apartments have a radiator for heating, served by the “steam boiler” on the ground floor.
 Now we’re getting really fancy, with a four-poster bed from one of the bedrooms.
Now we’re getting really fancy, with a four-poster bed from one of the bedrooms.
 This living room has swivelling wing chairs and a big-screen TV in the corner. Some of the many other details you’ll find in this model include a coat rack, many different designs of lamps and sconces, sofas and chairs, wall-mounted shelf units, desks and dressing tables, recliners, artwork, food and drink, and a bicycle on a balcony.
This living room has swivelling wing chairs and a big-screen TV in the corner. Some of the many other details you’ll find in this model include a coat rack, many different designs of lamps and sconces, sofas and chairs, wall-mounted shelf units, desks and dressing tables, recliners, artwork, food and drink, and a bicycle on a balcony.
Complete services and utilities

 Down on the ground floor is the Super’s apartment, the office, laundry room and boiler room. Here you can see the two washers (with opening lids) and two dryers (front loading, with ducting to a vent in the wall).
Down on the ground floor is the Super’s apartment, the office, laundry room and boiler room. Here you can see the two washers (with opening lids) and two dryers (front loading, with ducting to a vent in the wall).
 The office is well set up for handling the paperwork involved in apartment rentals, from a phone, desk, and shelves, to a credenza with cubbies and file cabinets. Oh, and the rent money too!
The office is well set up for handling the paperwork involved in apartment rentals, from a phone, desk, and shelves, to a credenza with cubbies and file cabinets. Oh, and the rent money too!
 At the back of the ground floor is the combined boiler room and maintenance shop. The “steam boiler” has a sight glass and a pressure gauge, and vents up through the chimney to the stacks on the roof. You’ll also find tool racks for landscaping and building maintenance tools (with tools included, of course!) and a workbench with a vise.
At the back of the ground floor is the combined boiler room and maintenance shop. The “steam boiler” has a sight glass and a pressure gauge, and vents up through the chimney to the stacks on the roof. You’ll also find tool racks for landscaping and building maintenance tools (with tools included, of course!) and a workbench with a vise.
Build your own Apartment Complex
This model will give you a great deal of pleasure in building, and just as much in placing it on your layout and showing it off to your family and friends. The pictures show only a fraction of the many clever details they will “ooh” and “ah” over! It’s sturdy enough to survive kids’ play and trips to shows, too.












Reviews
There are no reviews yet.